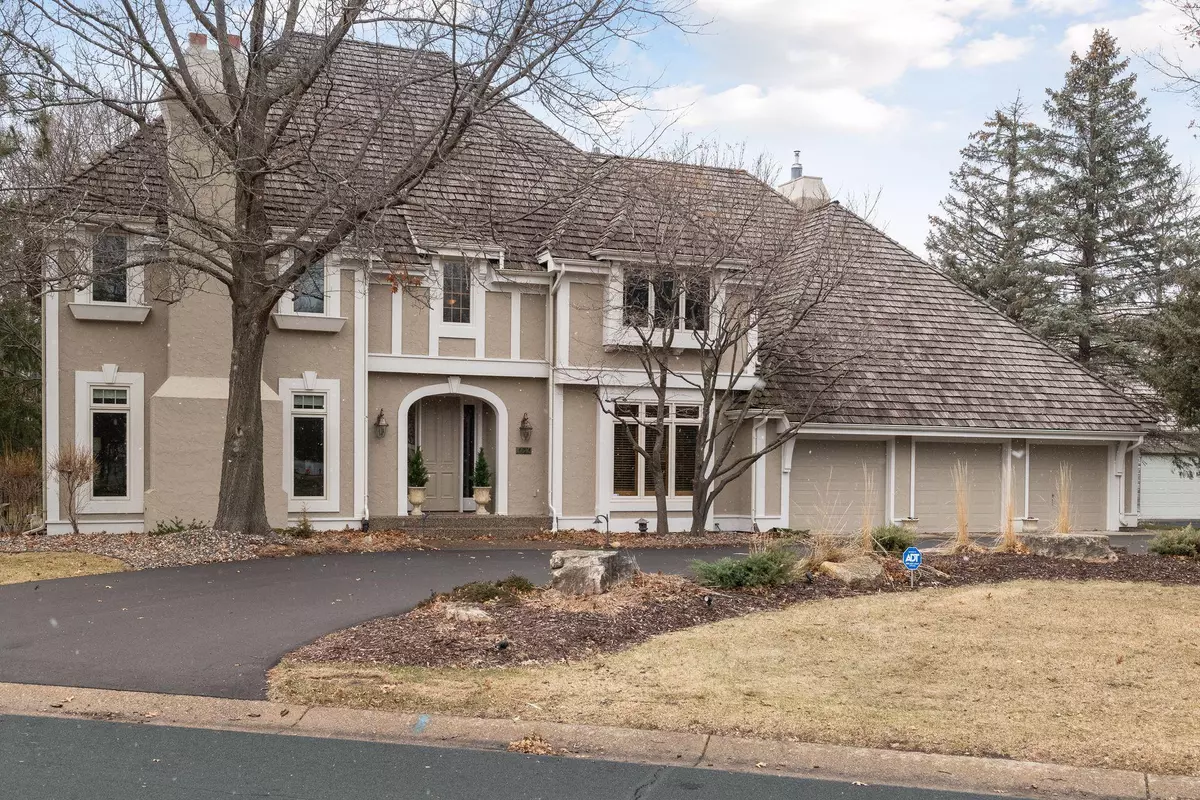$1,100,000
$950,000
15.8%For more information regarding the value of a property, please contact us for a free consultation.
10540 Purdey RD Eden Prairie, MN 55347
5 Beds
4 Baths
6,028 SqFt
Key Details
Sold Price $1,100,000
Property Type Single Family Home
Sub Type Single Family Residence
Listing Status Sold
Purchase Type For Sale
Square Footage 6,028 sqft
Price per Sqft $182
Subdivision Bell Oaks 1St Add
MLS Listing ID 6160690
Sold Date 06/15/22
Bedrooms 5
Full Baths 3
Half Baths 1
Year Built 1989
Annual Tax Amount $9,696
Tax Year 2022
Contingent None
Lot Size 0.600 Acres
Acres 0.6
Lot Dimensions 129x214x102x226
Property Description
This stately 2-story exudes quality. Nestled in Bell Oaks on gorgeous lot with circle driveway & flat backyard, this is a custom Knob Hill Homes creation. Main floor is blend of white enameling & stunning, custom woodwork. It features two fireplaces (one wood burning & one gas), sunny living room, pretty dining room, spacious kitchen & informal dining. Dramatic main floor family room has 2-story, coffered ceiling, wall of windows & hidden wet bar. Office with French doors & ample shelving ensures productivity. Don’t miss pretty screen porch off kitchen. Upstairs sports four large bedrooms. Owners’ bedroom has remodeled bathroom with heated floors. Walk-out lower level (finished by Lecy) contains all you need to relax & entertain – bedroom, bath, gym, billiards room, bar, wine cellar, & amusement room with 3rd fireplace. Walk-behind wet bar has lovely copper accents. Garage is heated & insulated. New wrought iron fence in flat backyard, which is so spacious & would be great for a pool.
Location
State MN
County Hennepin
Zoning Residential-Single Family
Rooms
Basement Block, Finished, Walkout
Dining Room Eat In Kitchen, Informal Dining Room, Separate/Formal Dining Room
Interior
Heating Forced Air, Radiant Floor
Cooling Central Air
Fireplaces Number 3
Fireplaces Type Amusement Room, Family Room, Gas, Living Room, Wood Burning
Fireplace Yes
Appliance Cooktop, Dishwasher, Disposal, Dryer, Humidifier, Gas Water Heater, Microwave, Refrigerator, Trash Compactor, Wall Oven, Washer, Water Softener Owned
Exterior
Garage Attached Garage, Asphalt, Garage Door Opener, Heated Garage, Insulated Garage
Garage Spaces 3.0
Fence Full
Pool None
Roof Type Shake,Age Over 8 Years,Pitched
Building
Lot Description Tree Coverage - Medium
Story Two
Foundation 2333
Sewer City Sewer/Connected
Water City Water/Connected
Level or Stories Two
Structure Type Stucco,Wood Siding
New Construction false
Schools
School District Eden Prairie
Read Less
Want to know what your home might be worth? Contact us for a FREE valuation!

Our team is ready to help you sell your home for the highest possible price ASAP







